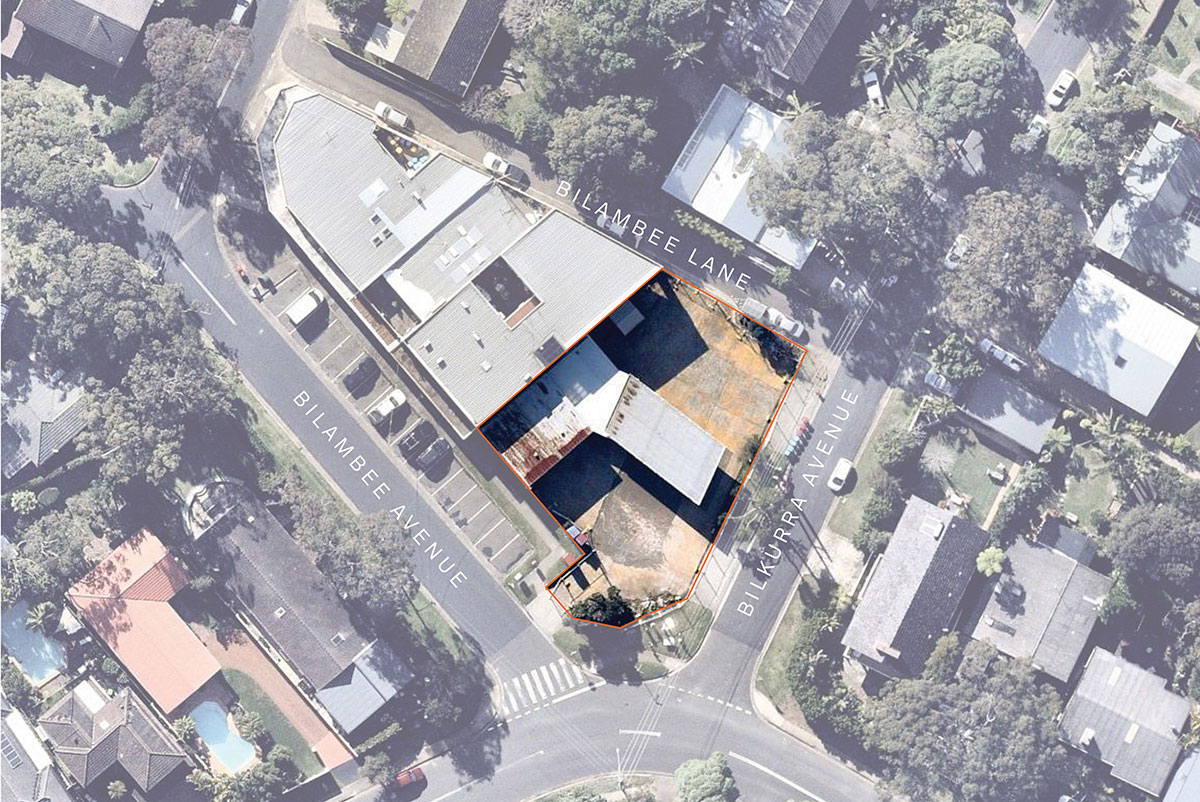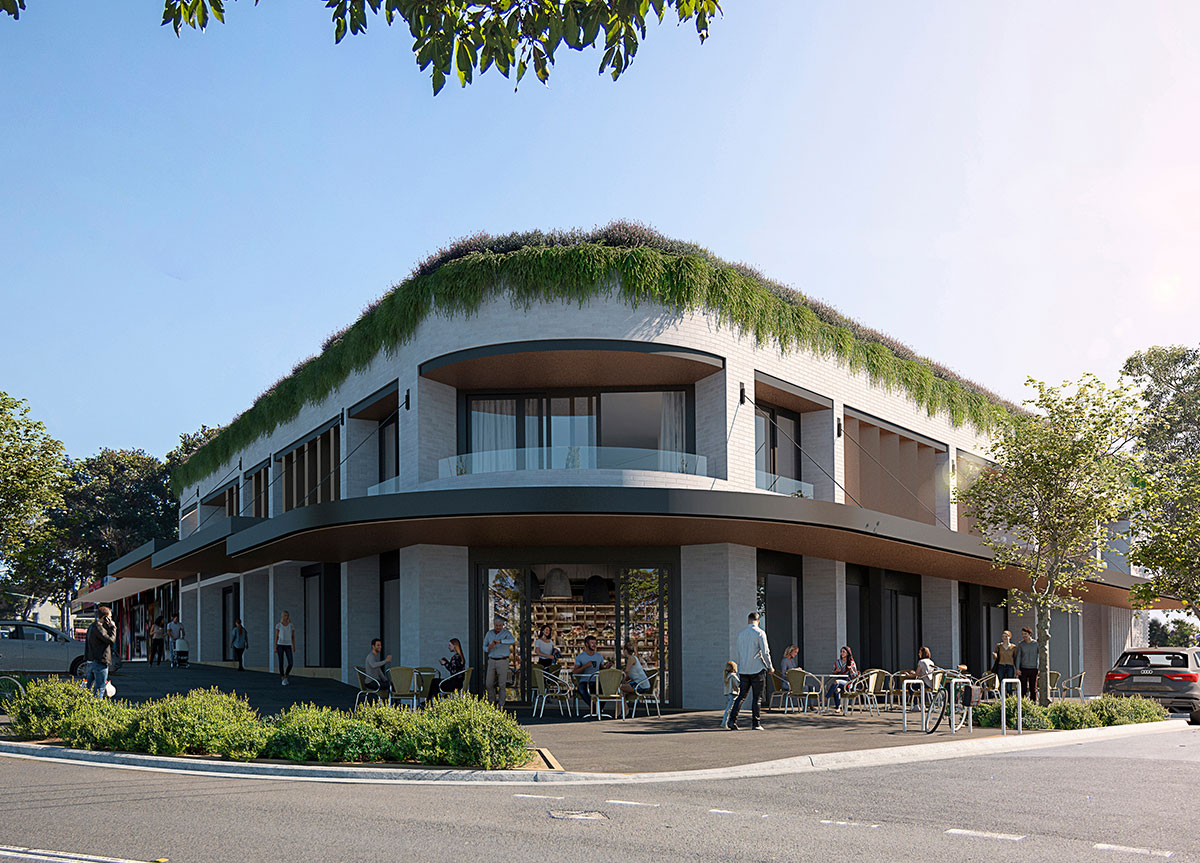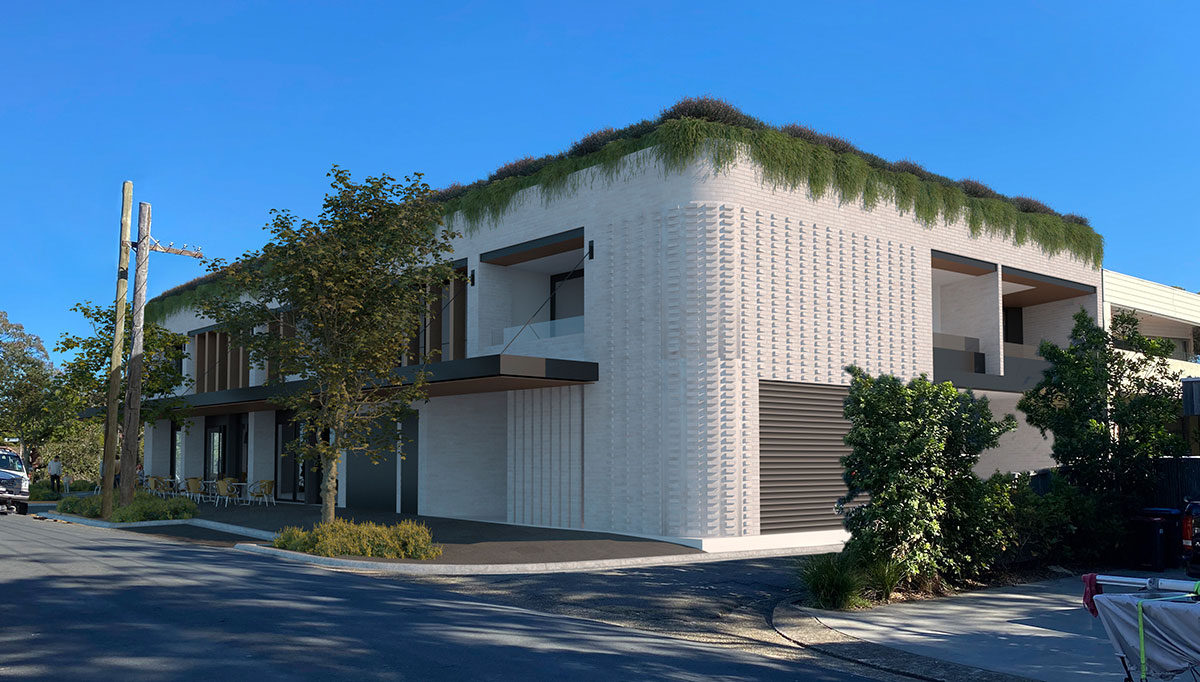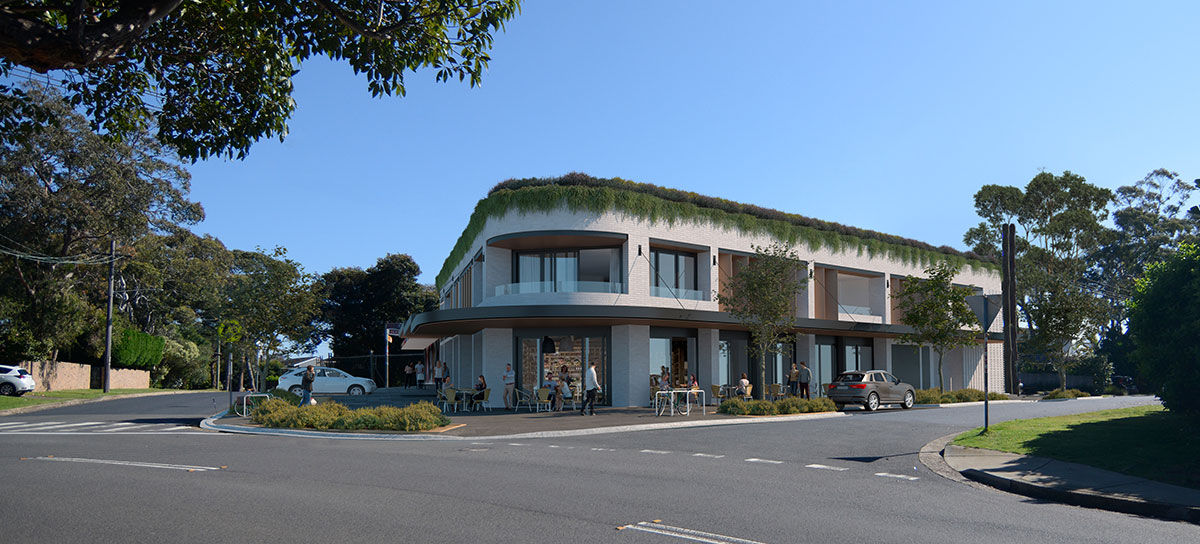Bilgola Plateau
1 Bilambee Ave, Bilgola Plateau
Dreambuild
DA Lodged
8 dwellings
+ 435m² Retail /Commercial NLA
"Designed as a new mixed-use hub for the Bilgola Plateau community in place of the disused mechanical repair workshop, the development comprises 435sqm of retail space at ground level with luxury, oversized residences above.
Provision of new retail designed with alfresco outdoor dining will create a vibrant new neighbourhood centre for the community to come together. Public footpaths will be upgraded, widened and reinstated to wrap around the retail tenancy, now continuously from Bilambee Avenue to Bilkurra Avenue with well integrated landscaping. This enhances accessibility and pedestrian connections through Bilgola village, whilst also invigorating street life and activity to the local community hub.
The two levels of residences feature passive design features, which include external sun shading devices, deep set balconies, and some apartments designed with internal courtyards, to achieve energy efficiency as well as comfort and wellbeing for residents.



