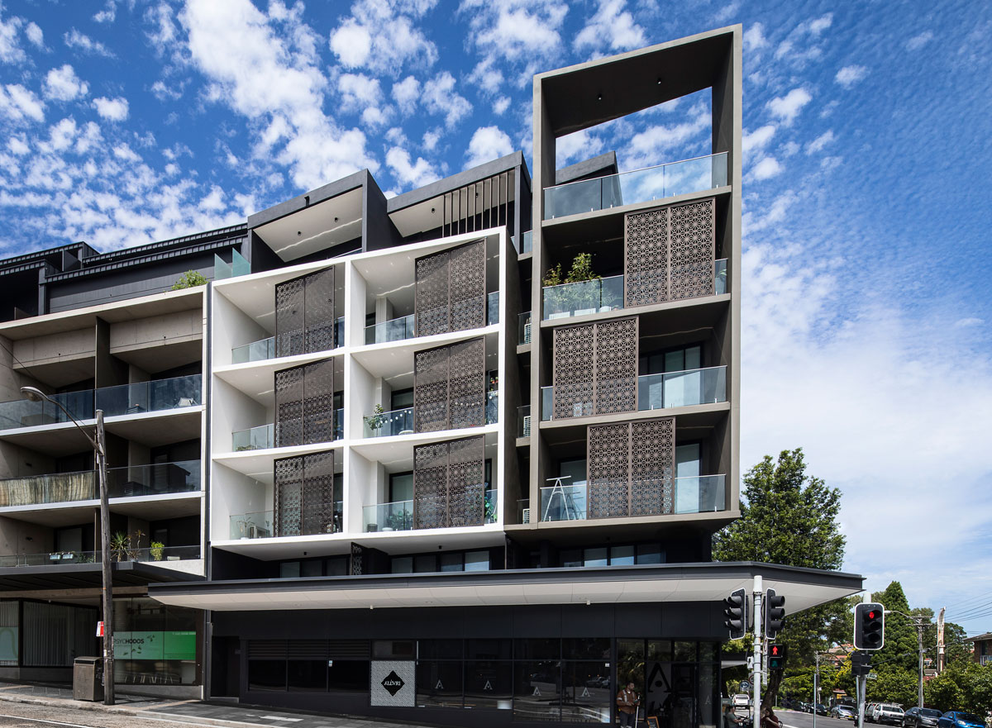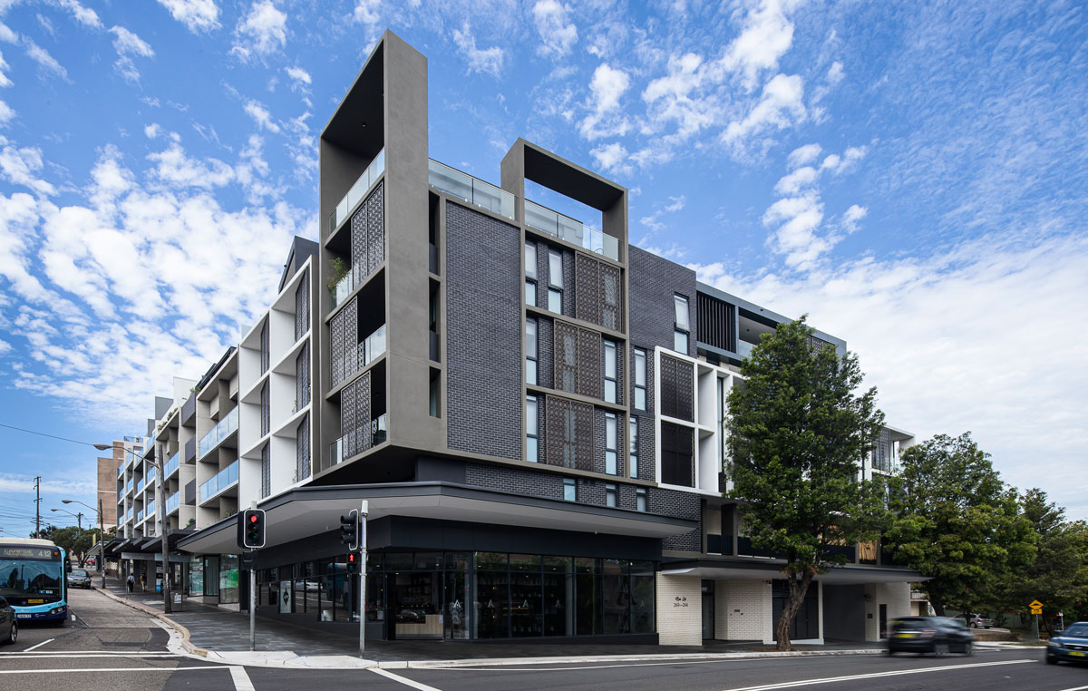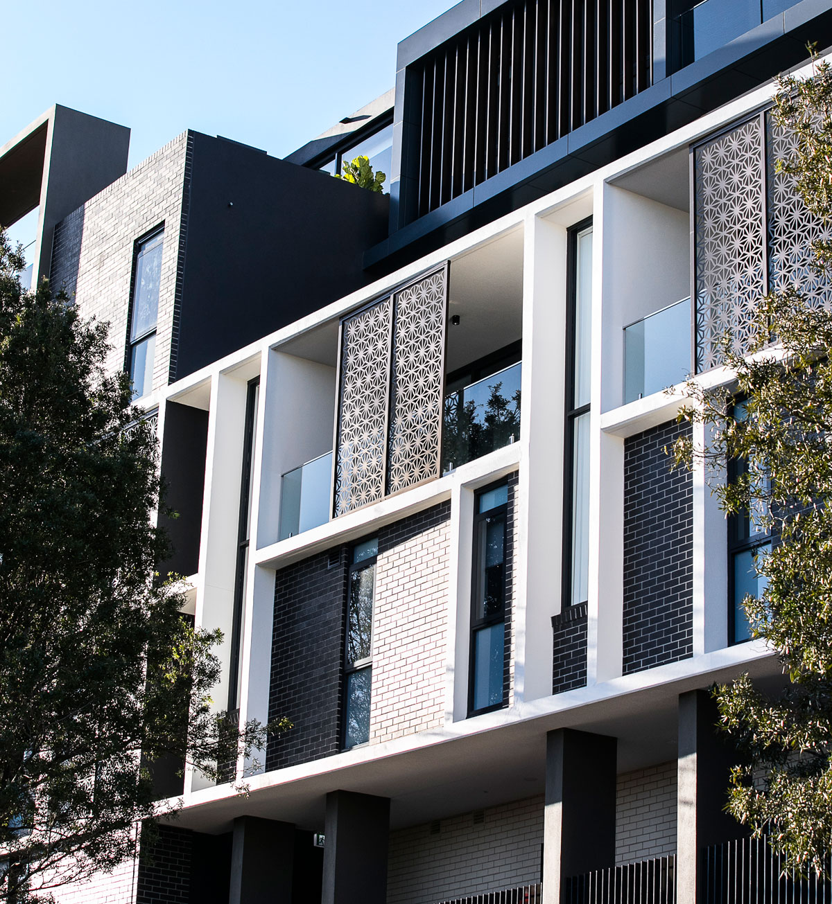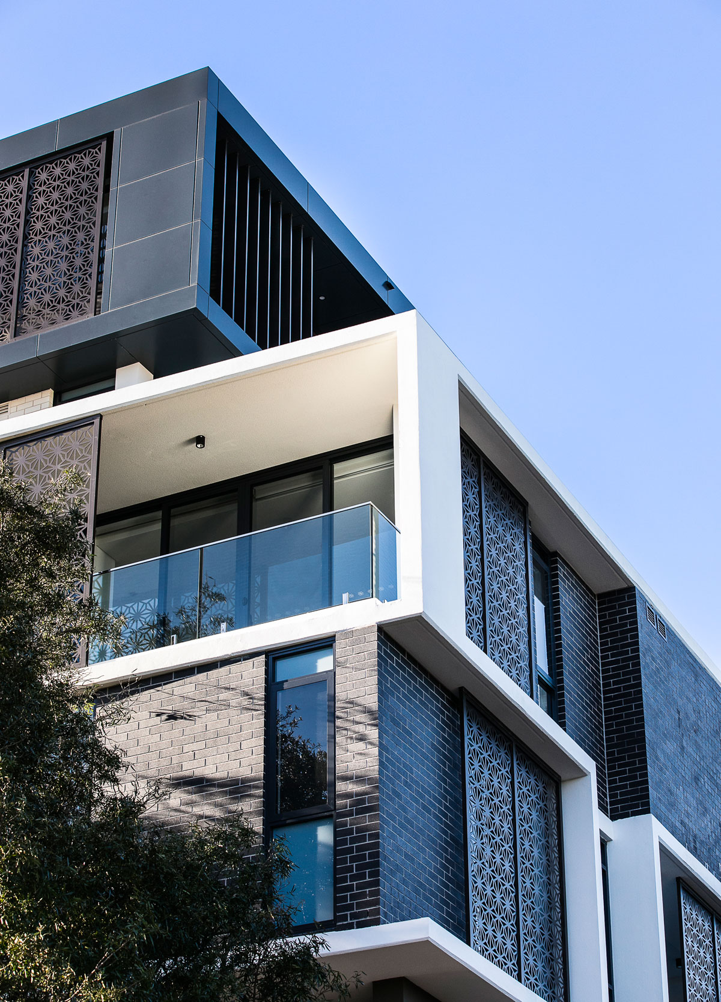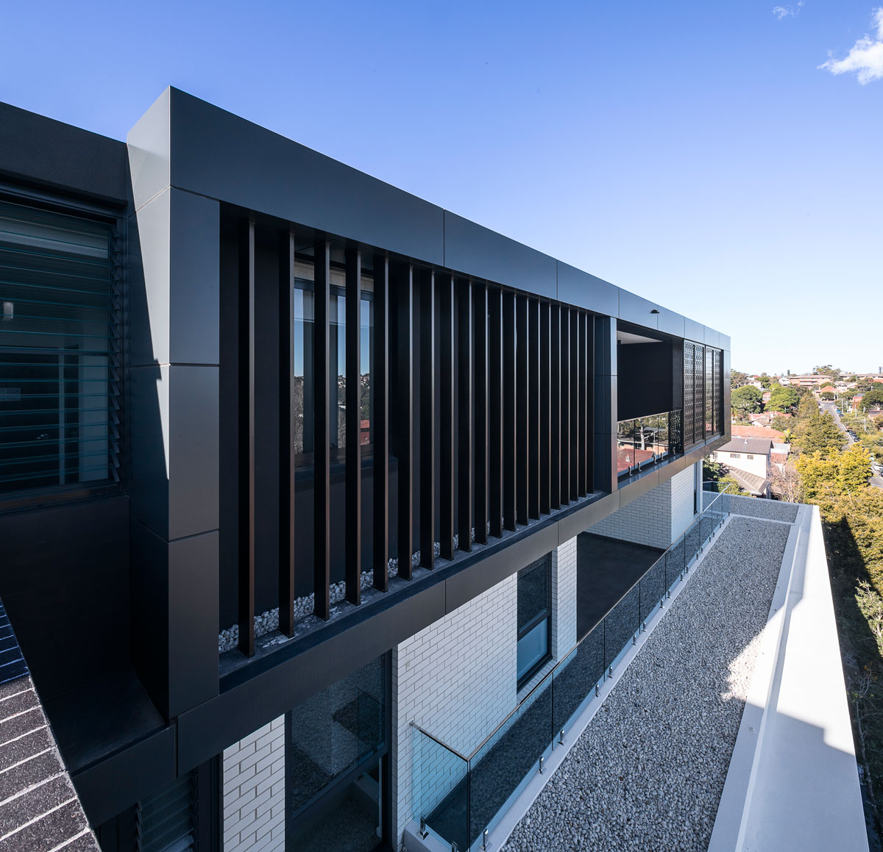260 Wardell
260 Wardell Road
Skyton Developments
Completed
19 Dwellings + 195m2 Retail / Commercial NLA
Located on the fringe of Dulwich Hill Station Precinct and within a short walking distance to the station, this mixed-use development completes and book-ends a block of new business zoned developments serviced by the rail line.
The ground floor retail tenancy has been strategically configured to make full use of its dual frontage onto Wardell Road and Ewart Street. Residential units on the levels above are carefully organized to address all three frontages of the site, whilst also sensitively avoiding any visual privacy impacts on the neighbouring property. We achieved this by incorporating internal courtyards in the design of the scheme, as well as incorporating dual aspect unit layouts to increase natural light and natural ventilation. These significantly improve resident amenity whilst also providing privacy for occupants and neighbours.
The building presentation onto Wardell Road follows the established vertical rythms of the immediately adjacent developments. This shifts on the Ewart Street and Murray Lane side where a more horizontal expression facilitates the transition in building scale to lower density across the precinct border. Perforated patterned screens on the building façades assist with privacy and sun shading considerations. They also introduce play, colour and life into a development that is part of the larger Inner West community.
