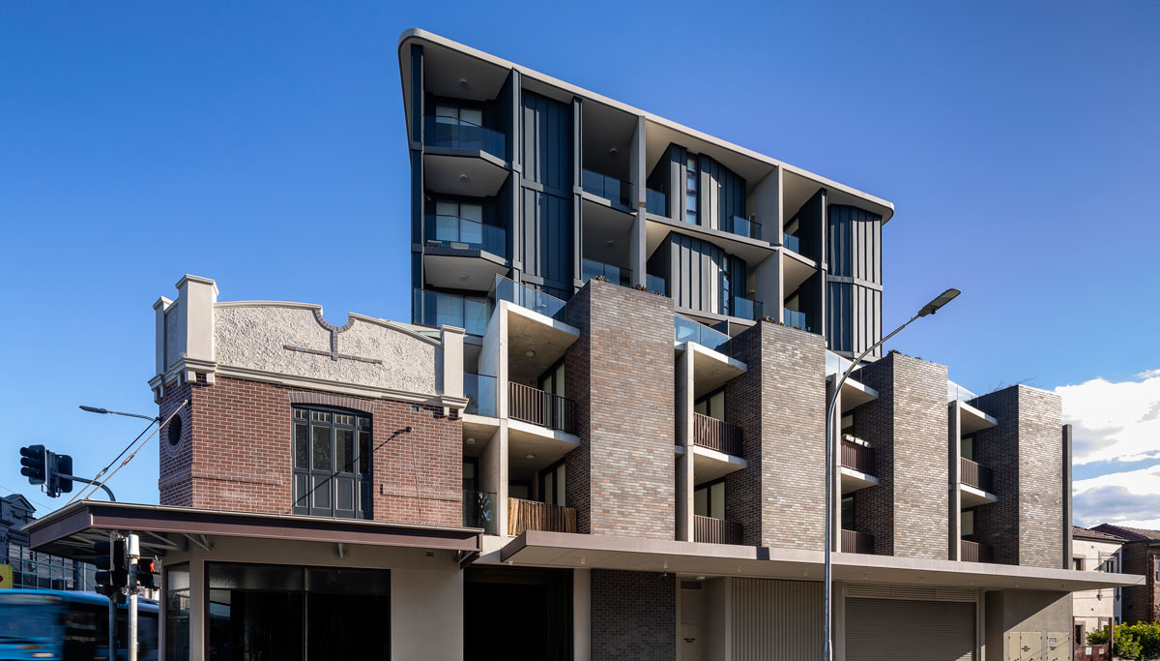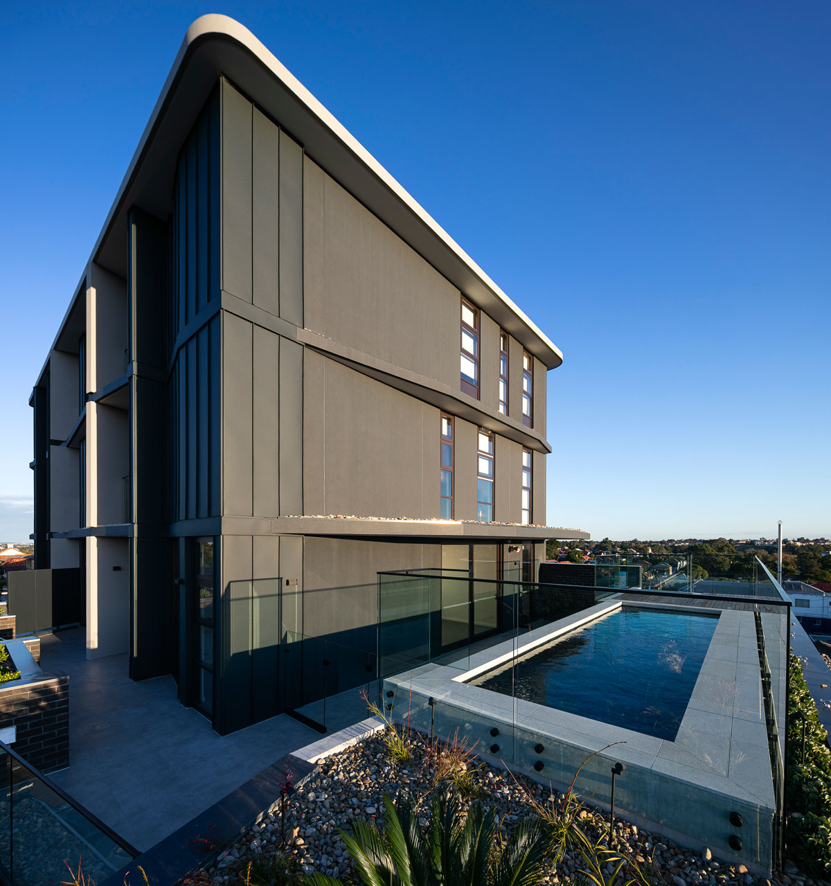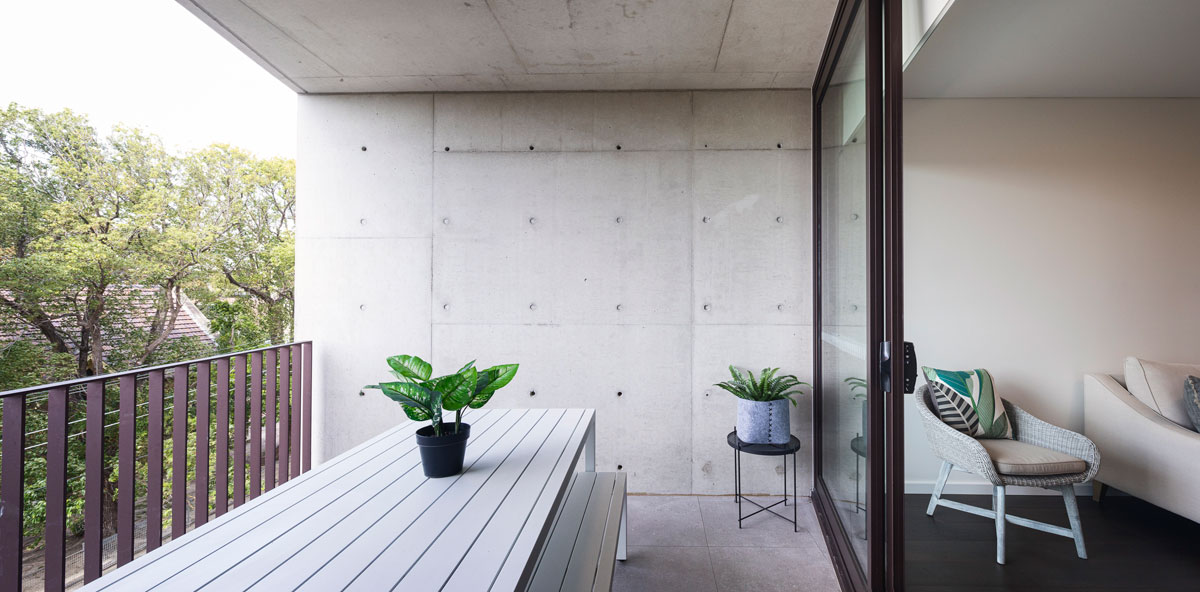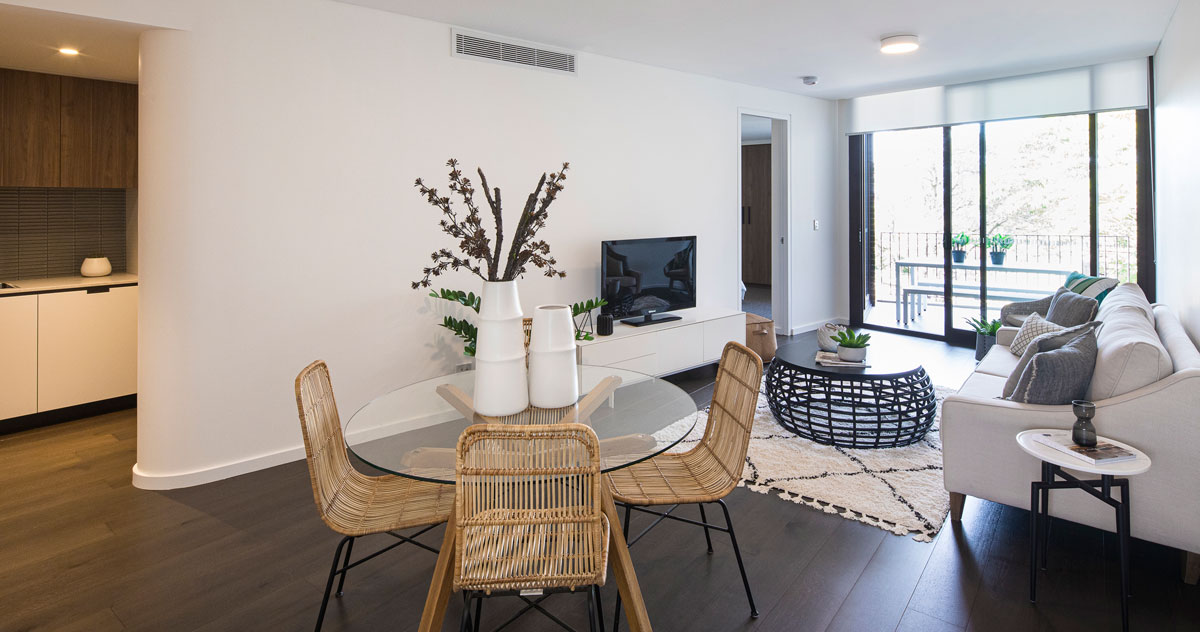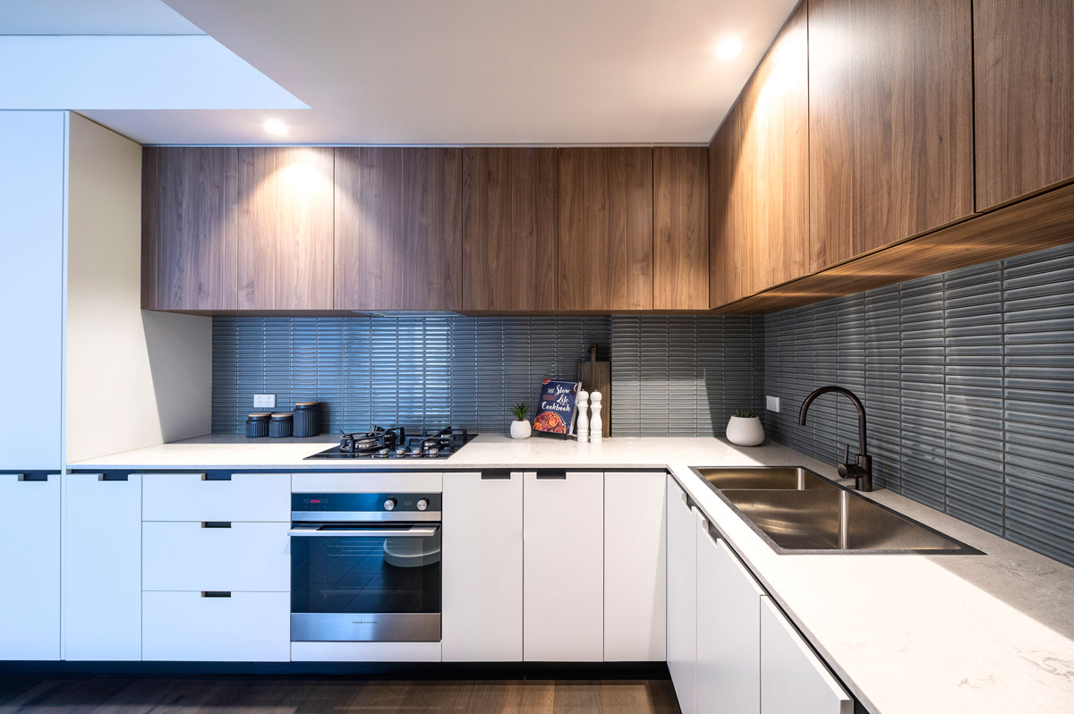Illoura
392 Illawarra Road
Hone / Holis
Completed
16 Dwellings + 100m2 Retail NLA
BMA were engaged by repeat client Holis/Hone Constructions to repurpose an existing approval for a new mixed-use development to be located at this prominent corner location in the inner-city suburb of Marrickville. The amended design resulted in numerous improvements to the overall scheme both in terms of internal configuration and refinement of the building aesthetics.
Internally, the design underwent a radical reconfiguration of the apartment mix, orientation and layout. Similarly, ground floor retail tenancies were amended to ensure the public domain was reinvigorated and improved the urban fabric of the immediate context. The scheme comprises 15 small to medium sized shop-top dwellings reconfigured to capitalise on the favourable orientation, access to skyline views and interface with neighbouring development such as the Roseby Memorial Uniting Church. Apartment layouts also insulate their inhabitants from the bustle of this inner city site with one home even enjoying a dedicated lap pool located above the podium.
A more comprehensive restoration of the existing period façades than originally proposed was a key component of the new design which saw decades of paint removed, enhancing the two street frontages. A reinstated street awning complements the existing face brickwork façades that have been freshly tuck-pointed to reinstate the original building after being sadly hidden for nearly 8 decades. Vertical openings and deep recesses of concrete and brick line the Warren Road podium which complement the period façades that have been so carefully restored.
Located above the podium are contrasting façades of metal cladding enveloping the residential uses. Setback from the frontages is a gently twisting form of dark cladding that further contrasts with the clean classical lines and articulation of the podium below.
