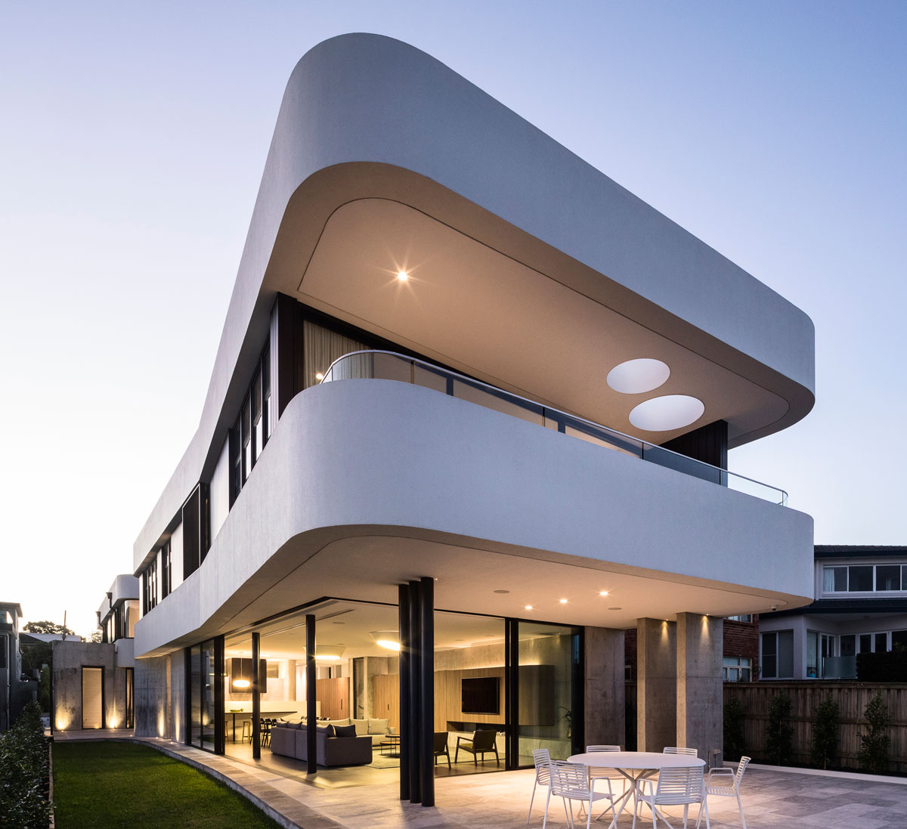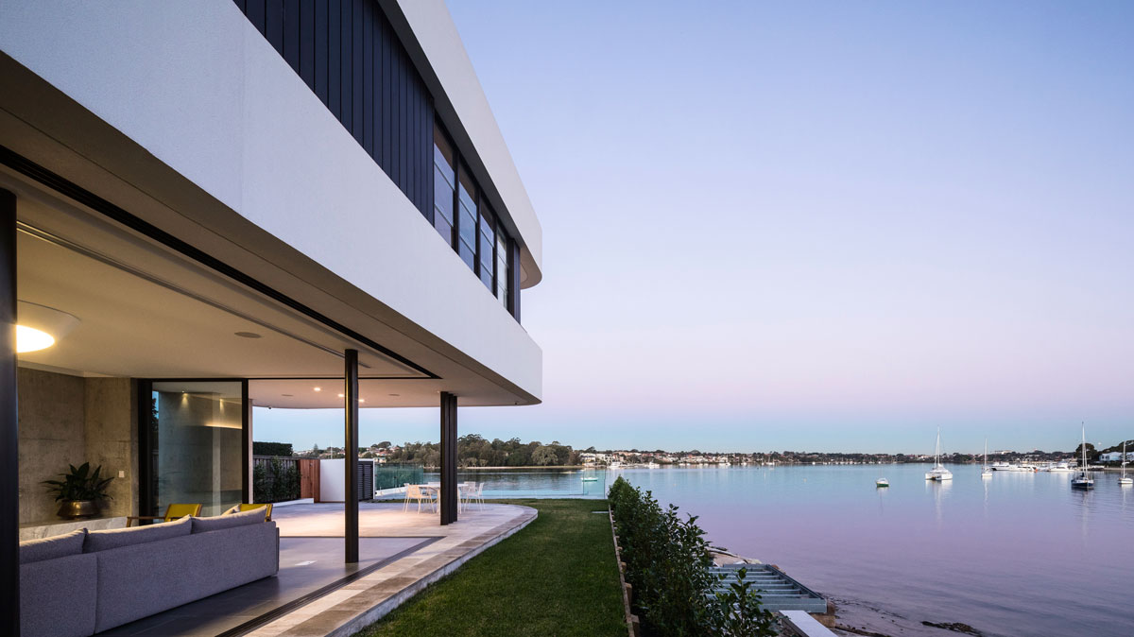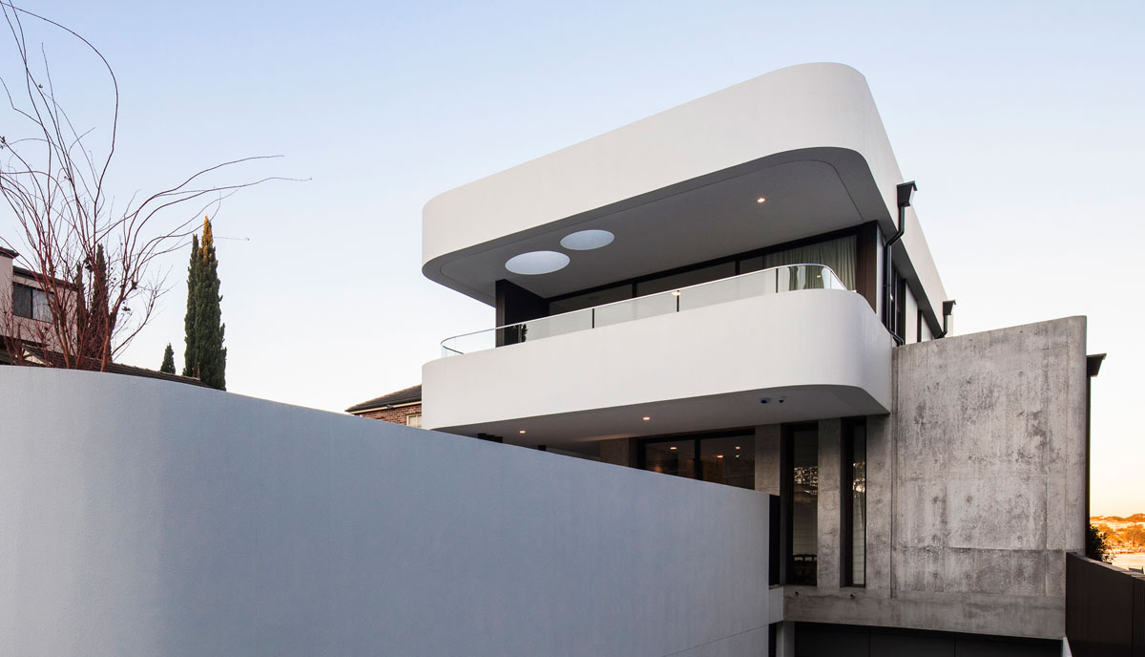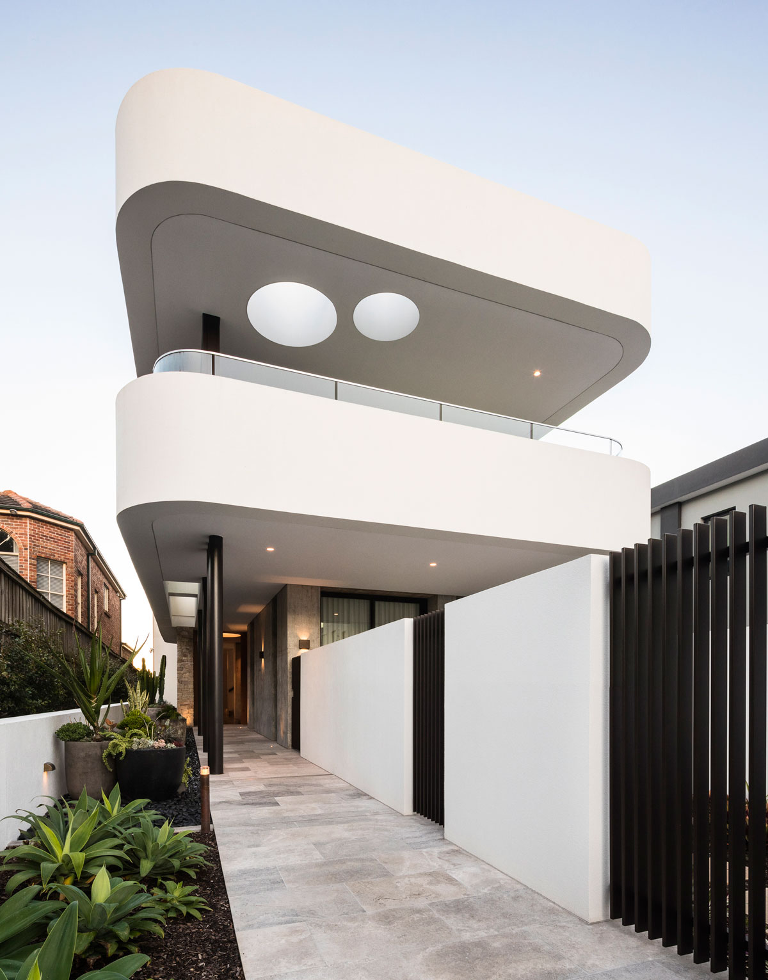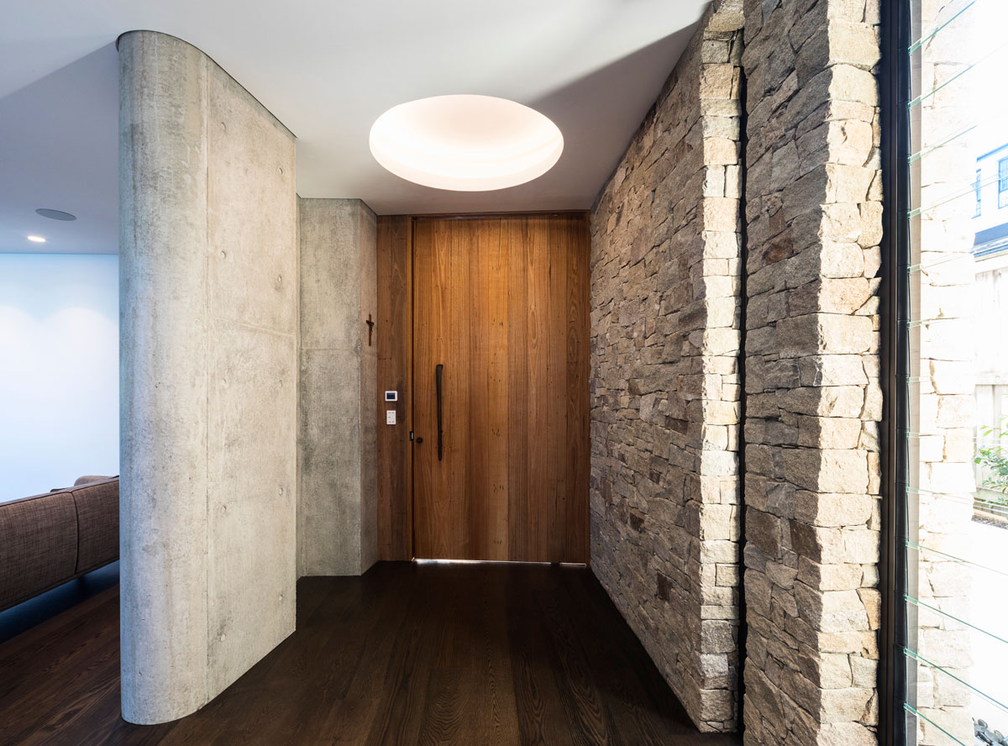House 2MA
45 Dorking Road, Cabarita
Touma family
Completed
450m² net
Renbar Constructions have recently received from the Master Builders Association (NSW) the 2020 Housing Award for a custom designed house of $4-5m. The 2MA House, designed by Benson McCormack Architecture is located on the foreshore of Hen and Chicken Bay in Cabarita, Sydney. The project was a fruitful union of good design, an enthusiastic client and master builder combining to create a development that is as aesthetically splendid as the beautiful location.
Located on the waterfront of Hen and Chicken Bay in Cabarita is this luxury family home designed for the Touma family. The design capitalises on the natural beauty of the location, capturing views from most spaces within the home despite the narrow proportion of the property and without compromising the visual and audible privacy of those spaces. Similarly, the design was conceived to respect the natural beauty of its place beside the bay through the use of elegant lines, soft forms and enduring materials. Off-form concrete, dry-stack stone, anodised metal cladding and textured painted walls are balanced to ensure visual interest but also embellish the horizontality of the this lightly twisting building form.
The high visual prominence of the property brings with it high exposure to often severe weather conditions to which the home gracefully safeguards its occupants. Despite a calm exterior and high proportions of glazing, the home braces against these detrimental weather conditions and corrosive environment through the use of a robust concrete structure throughout.
The home is positioned deep into a long and narrow proportioned suburban property to optimise access to water views from the home and distance the structure from large homes located either side. Entering the home from the street via a generously landscaped forecourt and driveway. The narrow western end of the home is revealed upon approach with pedestrian gallery located on the northern side and parking located below ground.
Bay views are revealed upon entering the large open planned living, dining and kitchens areas at ground level. A co-living space is also provided at ground with private access and integrated garden for visitors. An inground swimming pool is located immediately adjacent to the waterfront, sunken below ground level of the home to ensure uninterrupted views to the bay.
Three (3) large bedrooms are located at Level 1 with each strategically positioned with views into the bay. The master bedroom suite is located at the eastern end of the home, overlooking the garden and pool below with captivating views of the bay beyond. An informal living space is also provided at Level 1 of flexible living.
The interior spaces complement the contemporary architectural flavour of the building utilising a combination of hard/soft and natural/manufactured materials throughout. Off-form concrete walls contrast with flowing fabrics whilst timber veneers are married with matt tiled floor and wall surfaces.
